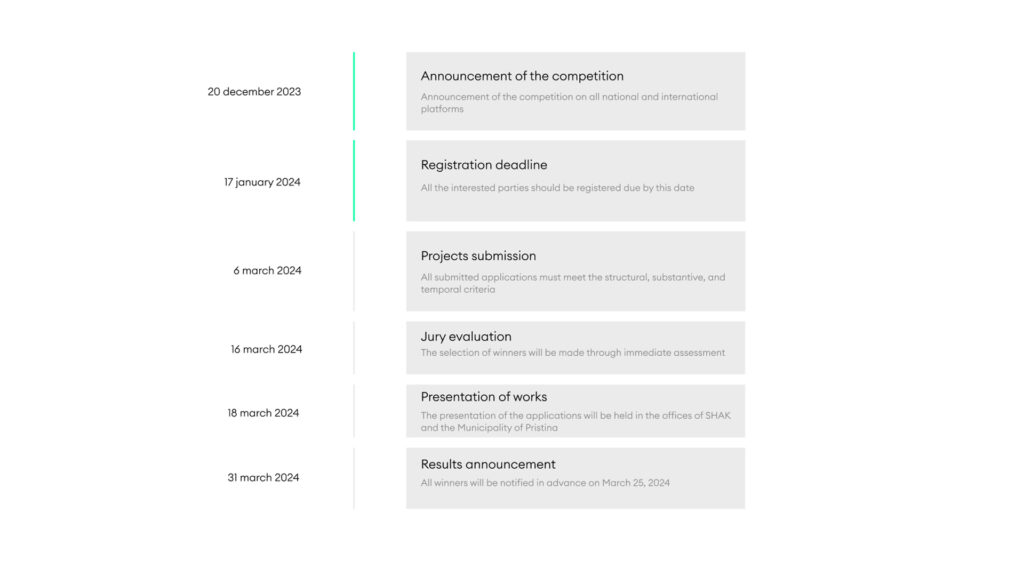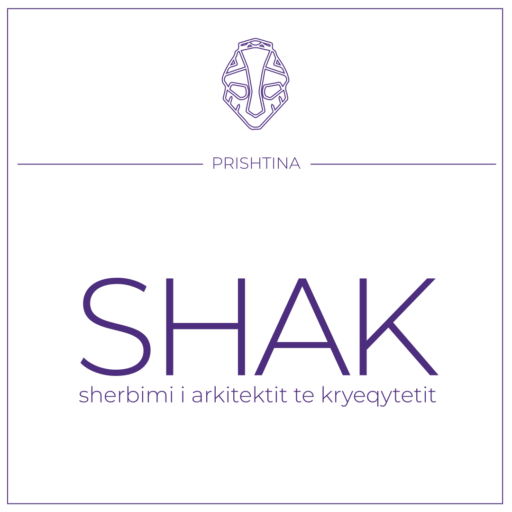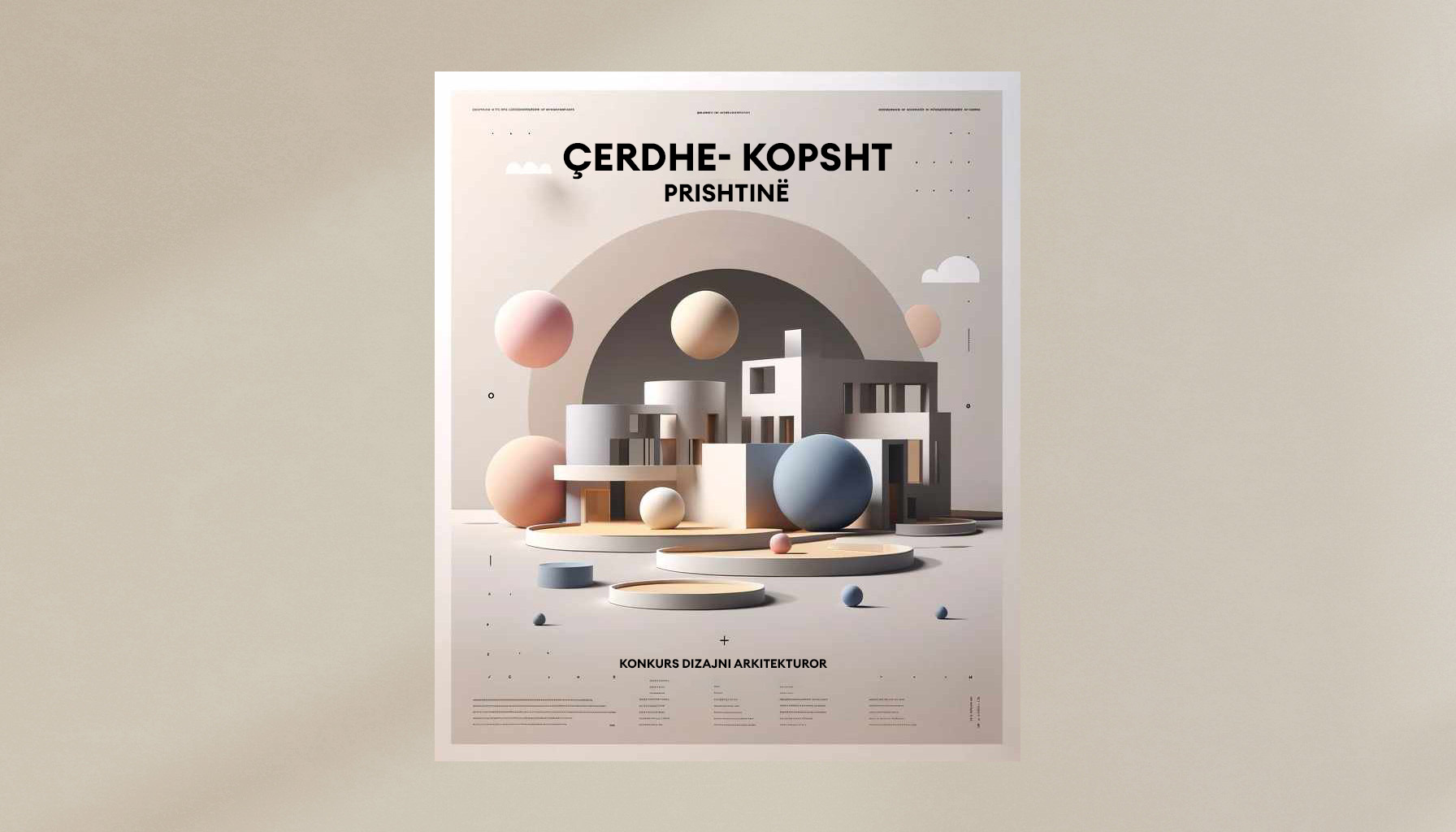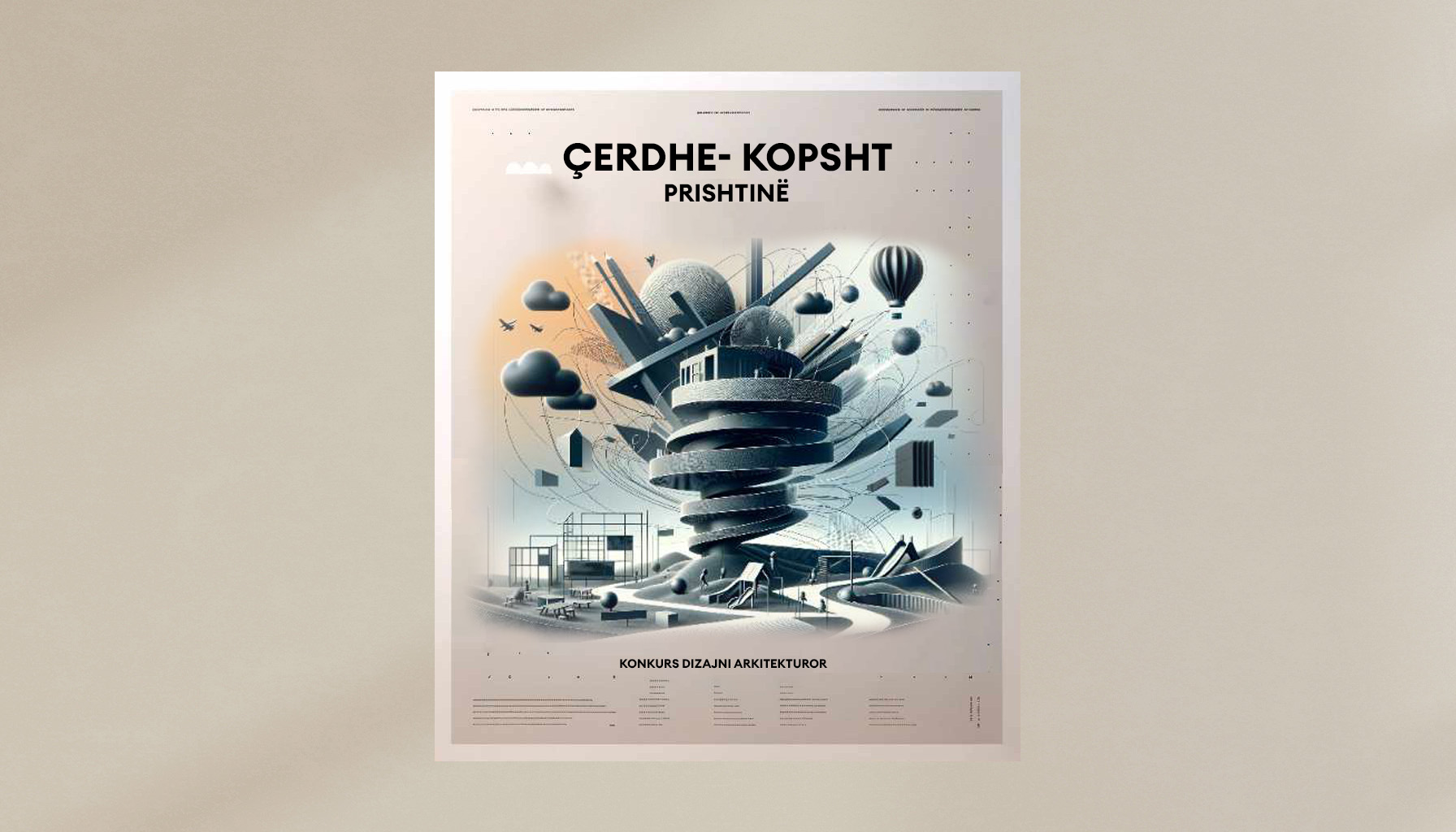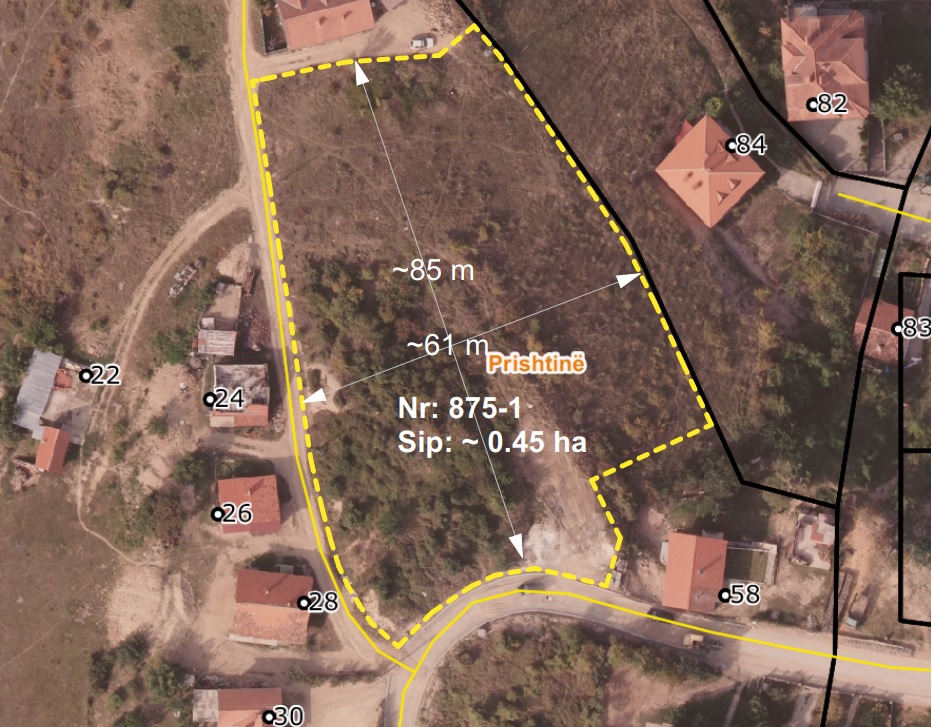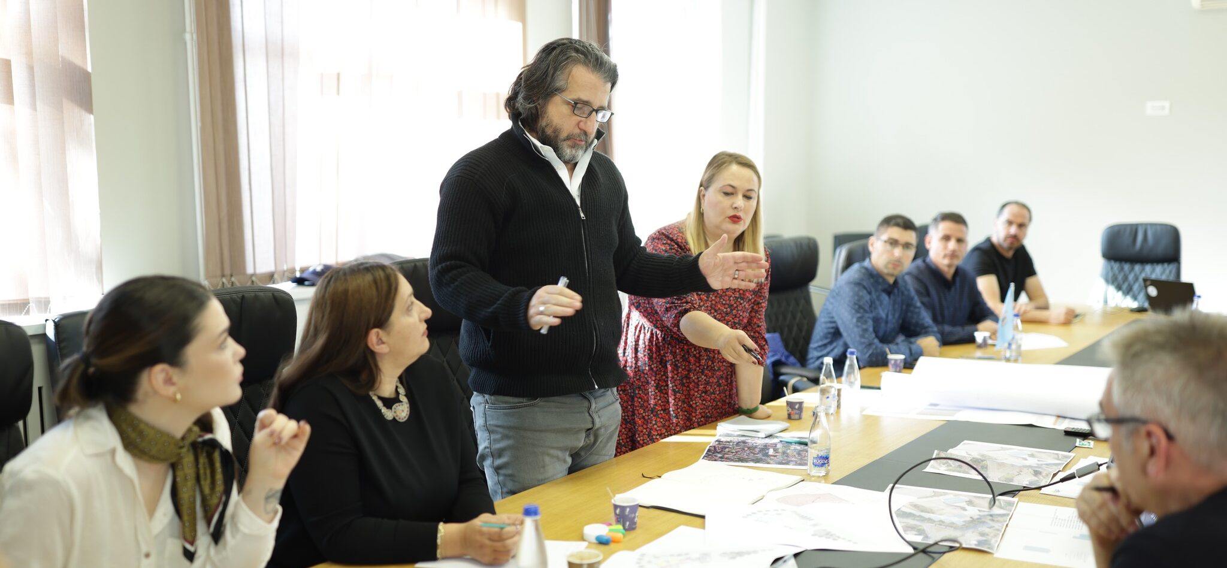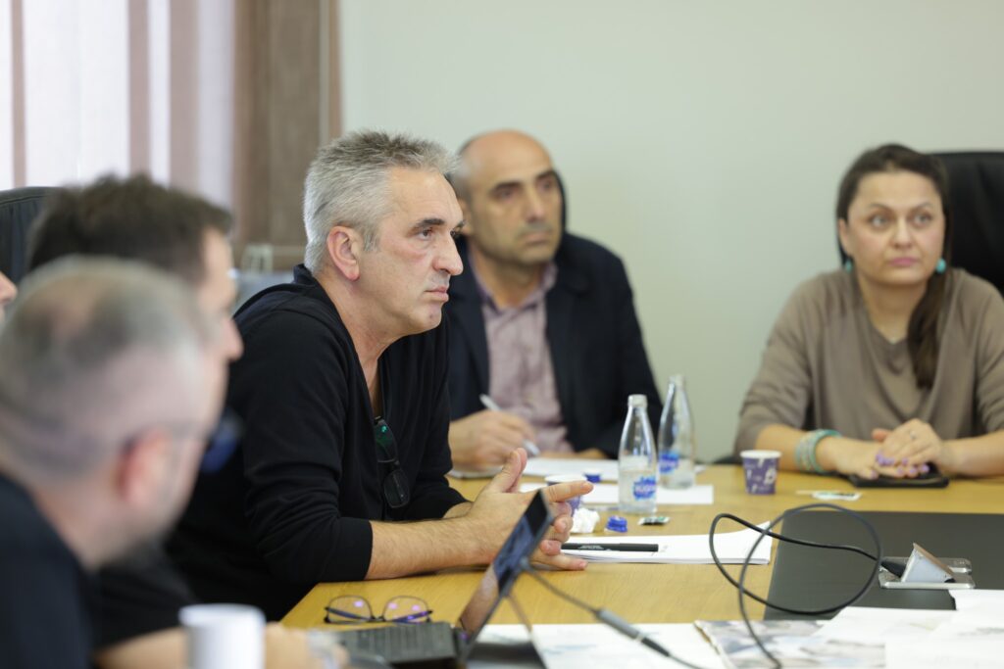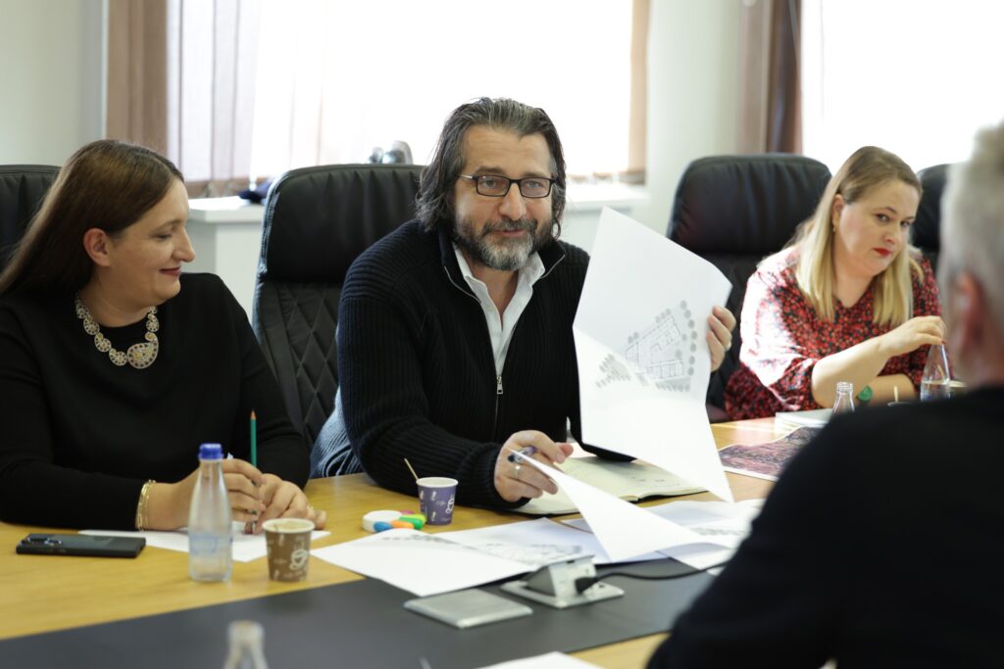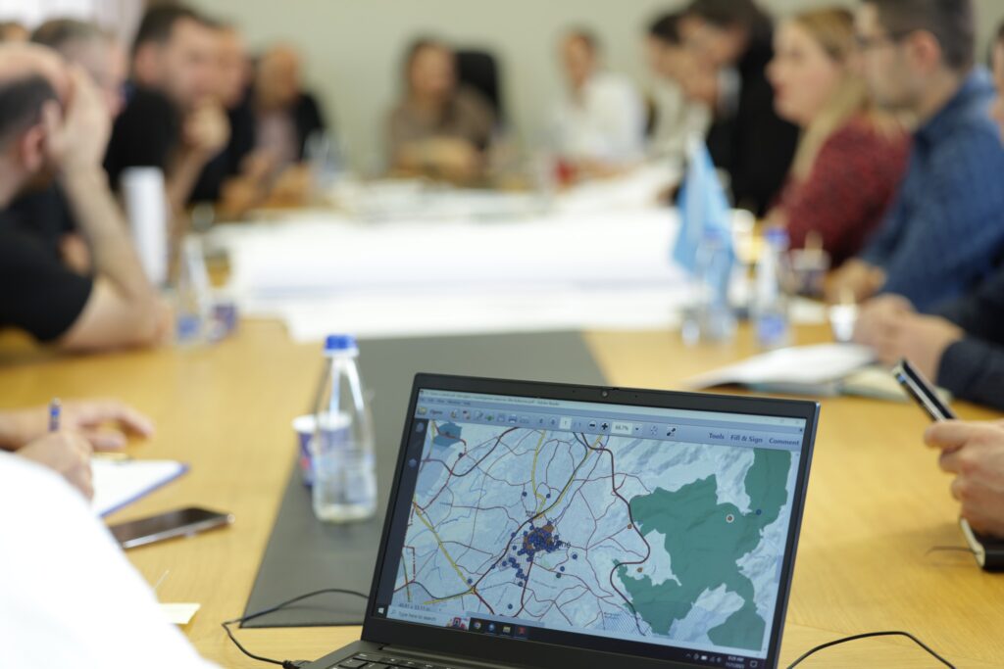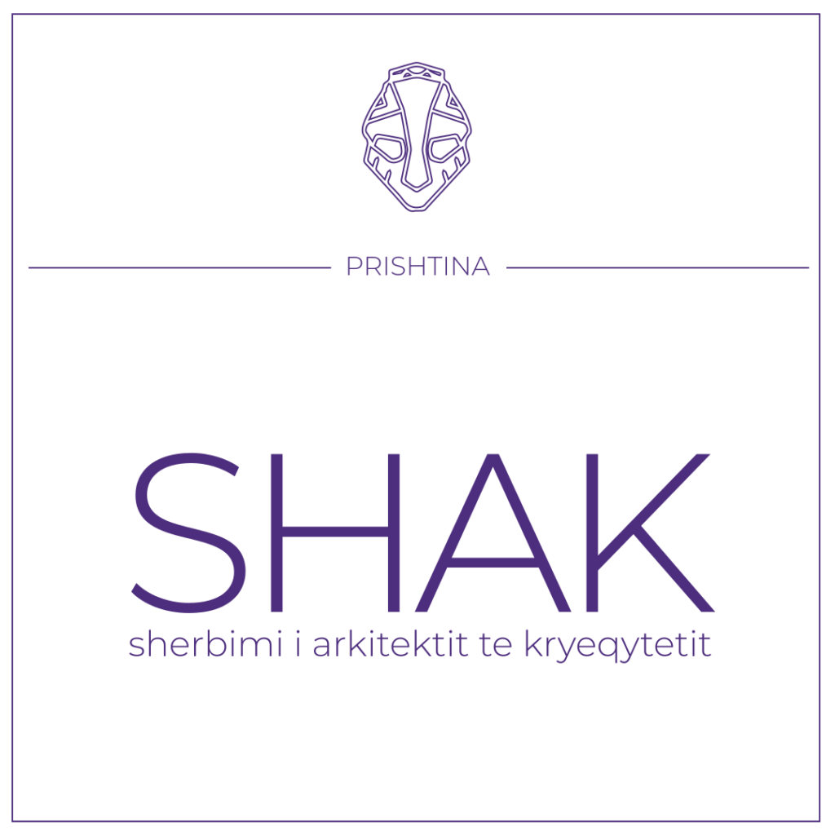Location: Mat 1, Prishtinë
Coordinates:
KosovaREF – 7515634,385; 4723331,865
WGS84 – 21.190, 42.650
42°38’58”N; 21°11’25″E
Altitude: 664.65 m
Parcel: P-71914050-00574-0
Parcel area: 5580 m2
Part of this parcel: IP, roads, green spaces
Parcel Area for IP: 3000 m2
Approximate Length/Width: 117m/47m
Characteristic Features: Sloped terrain

Published also on Competitions.archi, Competitionline and Uni.xyz
The location has environmental advantages as it is in an area designated for construction and has good access to natural resources. Access to the location is easy and connects to roads and public transport.
From an environmental perspective, it has the advantage of being free from air pollution due to traffic and is near green spaces.
At the same time, the location has potential for the development of new buildings and spaces for play, gardens, and summer classes. Re-parceling is proposed to optimize the shape and connection to the road.
The proposal presents an opportunity for revitalization and more efficient use of space. The location designated for the construction of the kindergarten belongs to the cadastral zone “Matiçan” and is part of the Urban Regulatory Plan “Mati 1”.
Conditions for the development and construction of the kindergarten are determined based on current guidelines: Administrative Instruction 08/2017 on Technical Norms of Spatial Planning (MMPH), the Guide for Norms and Standards of Preschool Facility Spaces (MASHT), and the current PRRU.
Open call
The competition will be in the form of a one-stage design contest, which is the most typical form of architectural design competitions announced for specific purposes and open to all interested parties.
The complete documentation for the competition can be downloaded, after completing the registration process, by clicking on the following link – Kindergarten concept design competition – Mati 1 neighborhood.
Application
The competition will be open to everyone. Each candidate is entitled to submit an unlimited number of designs. Each creation must be original and specifically conceived and realized for this competition. Under no circumstances will previously displayed, revised, reworked, or similar creations in any way to others be accepted. Creators must also submit a notarized certificate confirming that their works are original.
Basic criteria:
- Candidates must submit a written abstract of their concept, which should not be longer than 300 words.
- Presentations must be made in such a way that they fully demonstrate the design concept and under no circumstances should they contain the author’s signature or any other distinctive marks.
- All designs must be submitted in JPEG format at 300 DPI. It is also not acceptable to send files using services such as Google Drive, Dropbox, or WeTransfer, and any similar service, unless provided by Shërbimi i Arkitektit të Kryeqytetit.
- To register as well as to apply, candidates need to send an email (at admin@shak.archi), in which the administration confirms their application acknowledgment, grants access for document download, and provides space to upload their finalized applications. Their email needs to be new and should be specifically created for the purpose of applying to this competition, and the first part, not longer than 6 characters, will be their application code; for example, XyZ123@gmail.com. All emails created for this purpose must also be of the Gmail type.
- The winning applications, or the winners, will need to verify their identity in order to receive the prize, through proof of ownership of the email, the first part of which represents their application code.
Specific criteria:
- None of the participants in the competition can hold public positions, nor can they be paid in any form from the budget of the Republic of Kosovo.
- All participants in the competition who have a registered business in the Republic of Kosovo and more than half of the staff with Kosovar citizenship will receive an additional 5 (five) points in the final evaluation. All competitors who do not meet this requirement may benefit from collaboration with someone who meets the condition, with a joint participation of 50/50 in the project.
- All participants in the competition, whose businesses are registered in Prishtina, and where more than half of the employees are residents of Prishtina, will receive an additional 5 (five) points in the final evaluation. All competitors who do not meet this requirement may benefit from collaborating with someone who fulfills the condition, with joint participation of 50/50 in the project.
Entry deliverables
- All submitted documents must be in PDF or JPG format. A copy in the original document will be required as proof of work.
- 2 x A3 sheets describing the design strategies, philosophies and approaches used to generate the proposed concept (1,000 words maximum).
- Max 5 x A2 sheets showing the site arrangement, building configuration and design concept utilizing plans, sections, elevations, indicative details, and perspectives.
- One A4 document of no more than 20 pages setting out how the proposed concept meets the technical, functional and requirements of the Brief.
- Exhibition panel – A1 – if the competitor is on the final list and one of the top 10, his/her project will be printed and presented in the promotional gallery.
- Participants are required to submit their projects in their dedicated Google Drive folders, with a maximum file size limit of 200 MB. Folders are being compiled, and individual links will be sent to participants when ready. Any project exceeding the specified size limit will result in disqualification.
Prizes
The first place in the international competition for the concept design of the kindergarten in the Mati 1 neighborhood is awarded with 7500 euros.
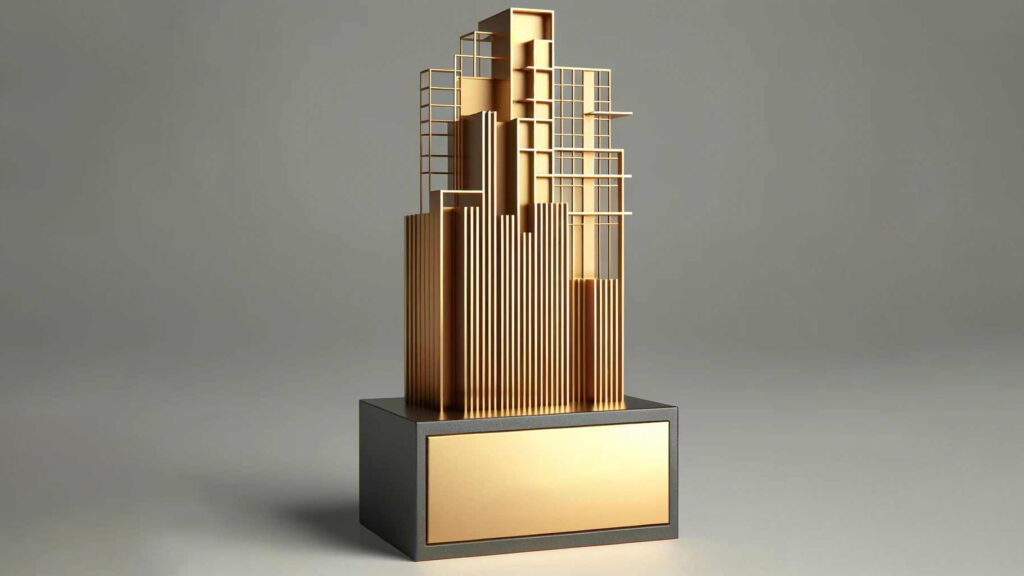
The second place in the international competition for the concept design of the kindergarten in the Mati 1 neighborhood is awarded with 3500 euros.
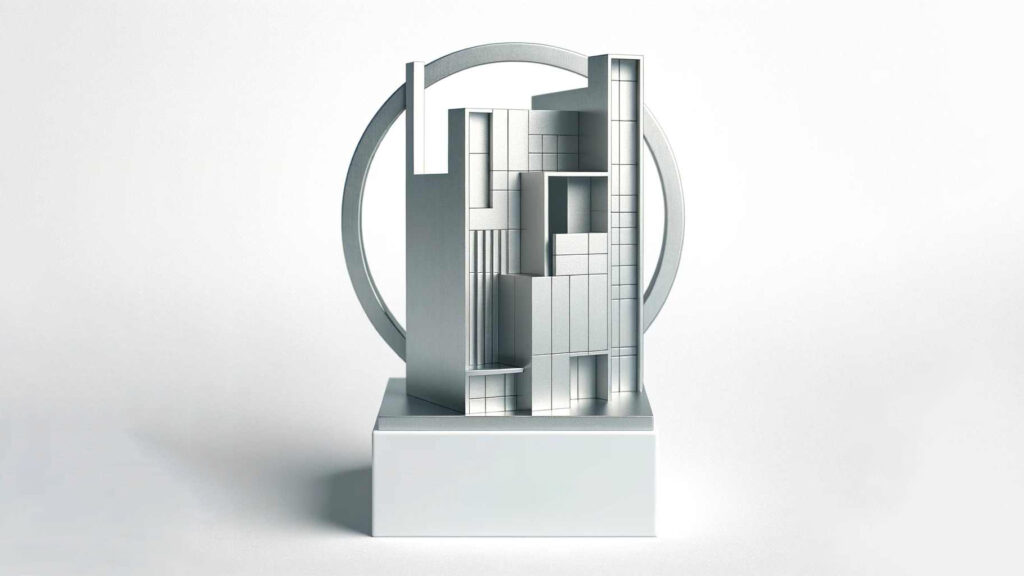
The third place in the international competition for the concept design of the kindergarten in the Mati 1 neighborhood is awarded with 1700 euros.
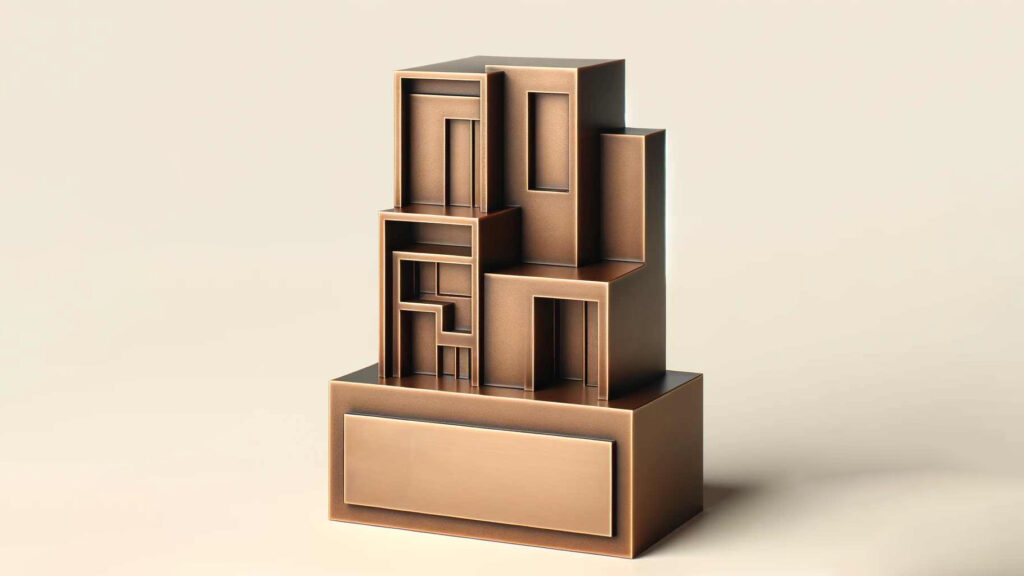
Jury
About The Author
Timeline
